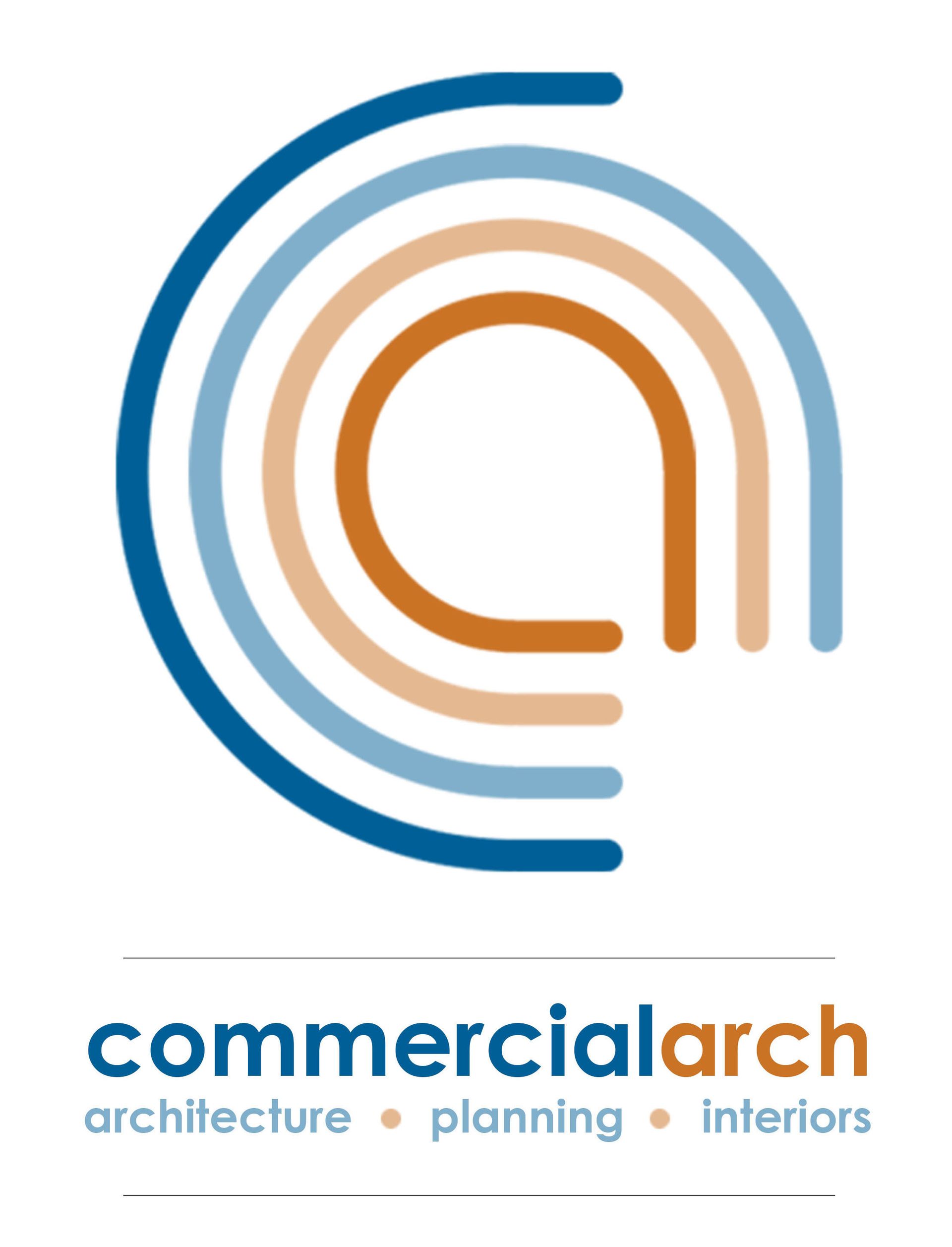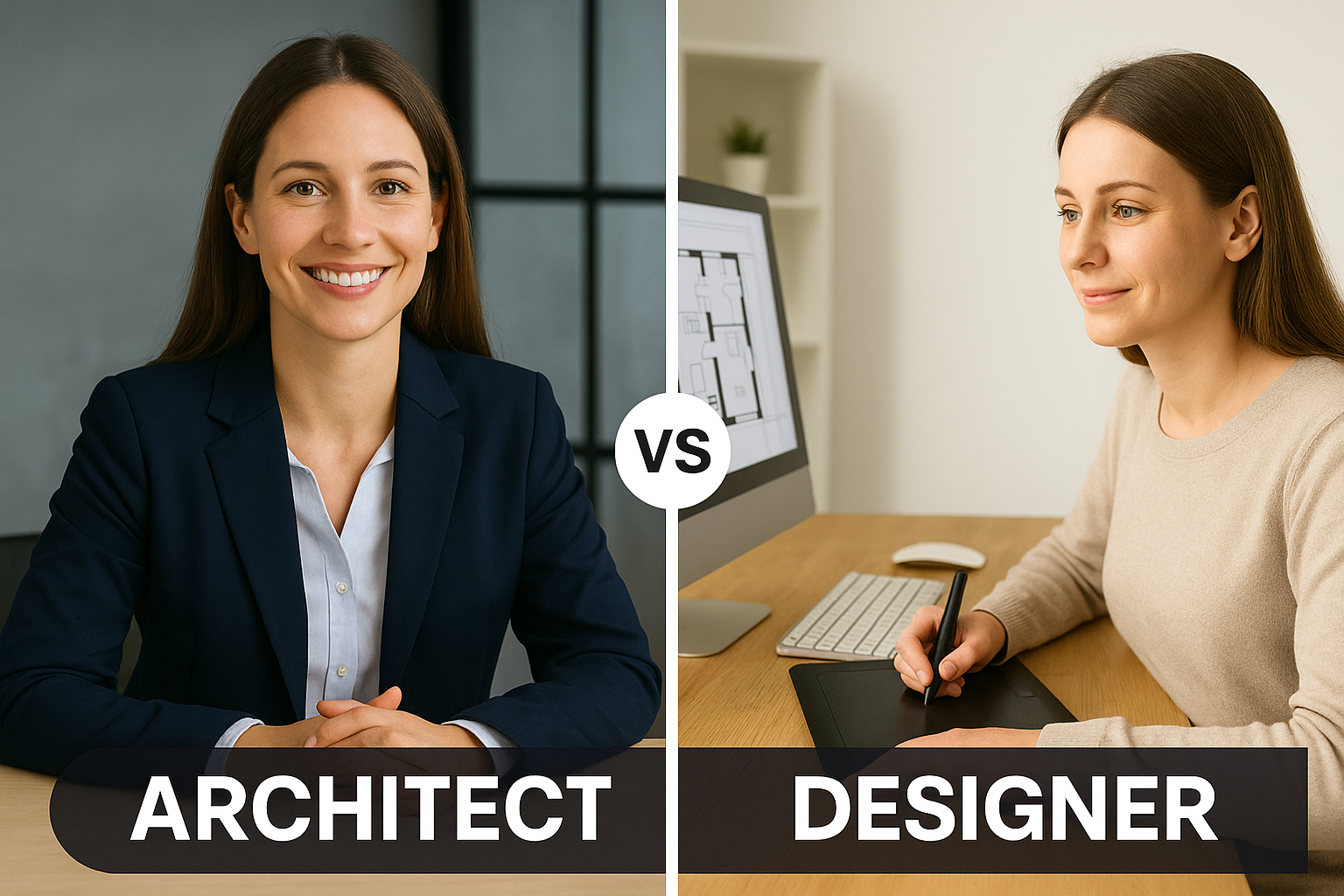FAQs
Have questions?
We’ve gathered answers to the most common topics about our process, services, and approach to help you better understand how we work.
If you don’t see your question here, our team is always happy to connect directly
What types of projects do you specialize in?
We focus on commercial architecture, tenant improvements, retail, restaurant, office, and specialized facilities. We also take on select residential projects.
Do you work outside of California?
Yes. We are licensed in multiple states and work with clients across the country.
What size projects do you take on?
From small tenant improvements to large ground-up facilities, we adapt to the scale of your project.
How do I start a project with CommercialArch?
We begin with a consultation to understand your needs, goals, and budget. From there, we develop a proposal outlining scope, schedule, and next steps.
Do you provide design-build services?
Yes. We offer design-build solutions where we manage both design and construction, streamlining communication and efficiency.
Can you handle permitting and approvals?
Absolutely. We coordinate with city and county agencies to ensure smooth permitting and code compliance.
How do you keep projects on budget and on schedule?
Through careful planning, transparent communication, and proactive project management.
Do you offer project management?
Yes. We can oversee every aspect of your project, coordinating contractors, consultants, and vendors.
Can you help with existing building remodels?
Yes, we frequently work on remodels, adaptive reuse, and tenant improvements in existing spaces.
Do you work with franchises or multi-location businesses?
Yes. We have extensive experience with rollouts and maintaining brand consistency across multiple sites.
Do you offer 3D renderings or virtual walkthroughs?
Yes. We use advanced visualization tools to help clients understand their project before construction begins.
How much do architectural services cost?
Costs vary based on project type, size, and complexity. We provide a clear proposal up front so there are no surprises.
How long does the design process take?
Most projects range from a few weeks to several months, depending on scope, approvals, and client decisions.
Do I need an architect for a tenant improvement?
Often yes. Most jurisdictions require plans prepared by a licensed architect to obtain permits for commercial tenant improvements.
What makes CommercialArch different from other firms?
We provide the resources of a full-service firm with the personal service of a dedicated team -tailored to each client’s needs.
Insights & Resources



