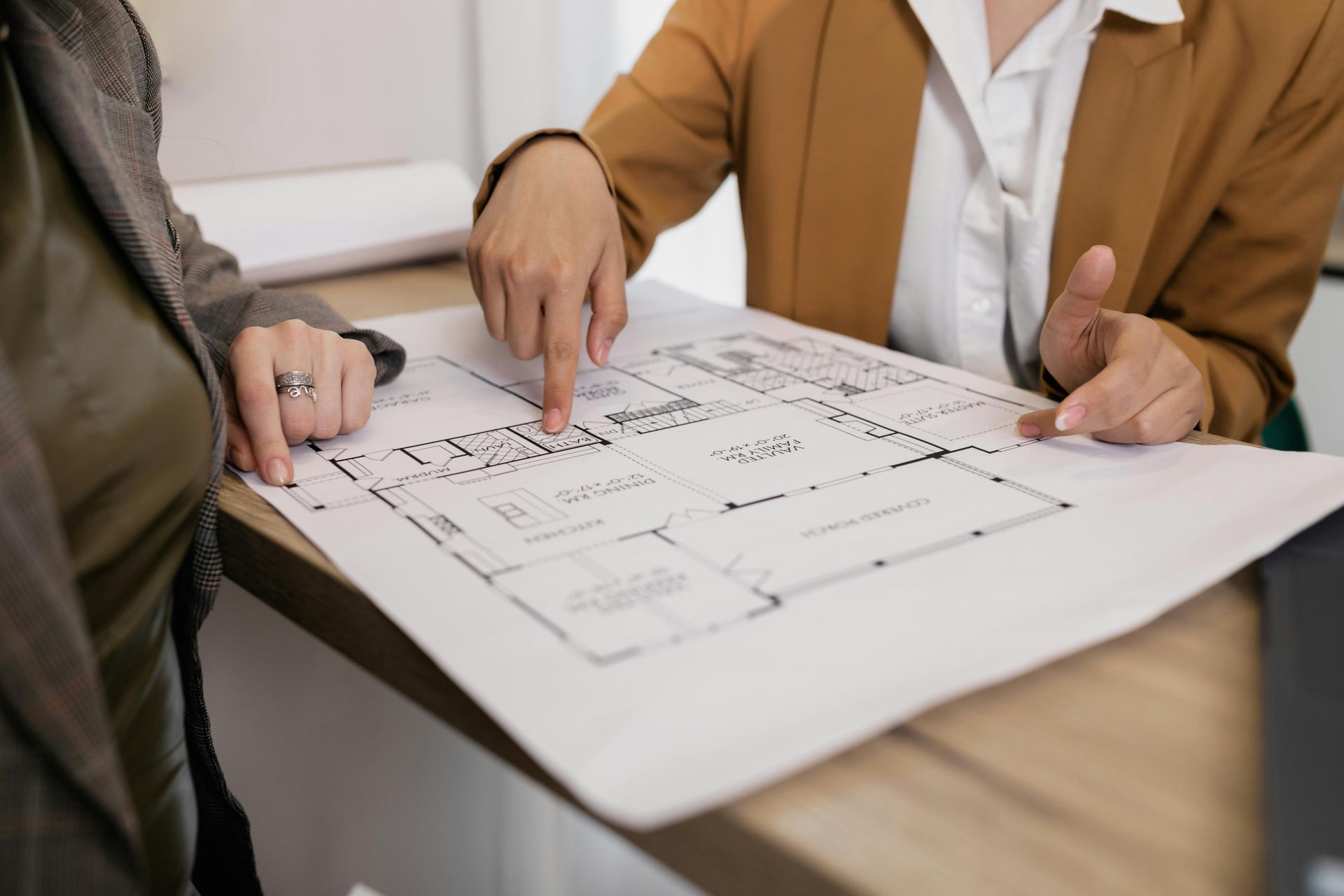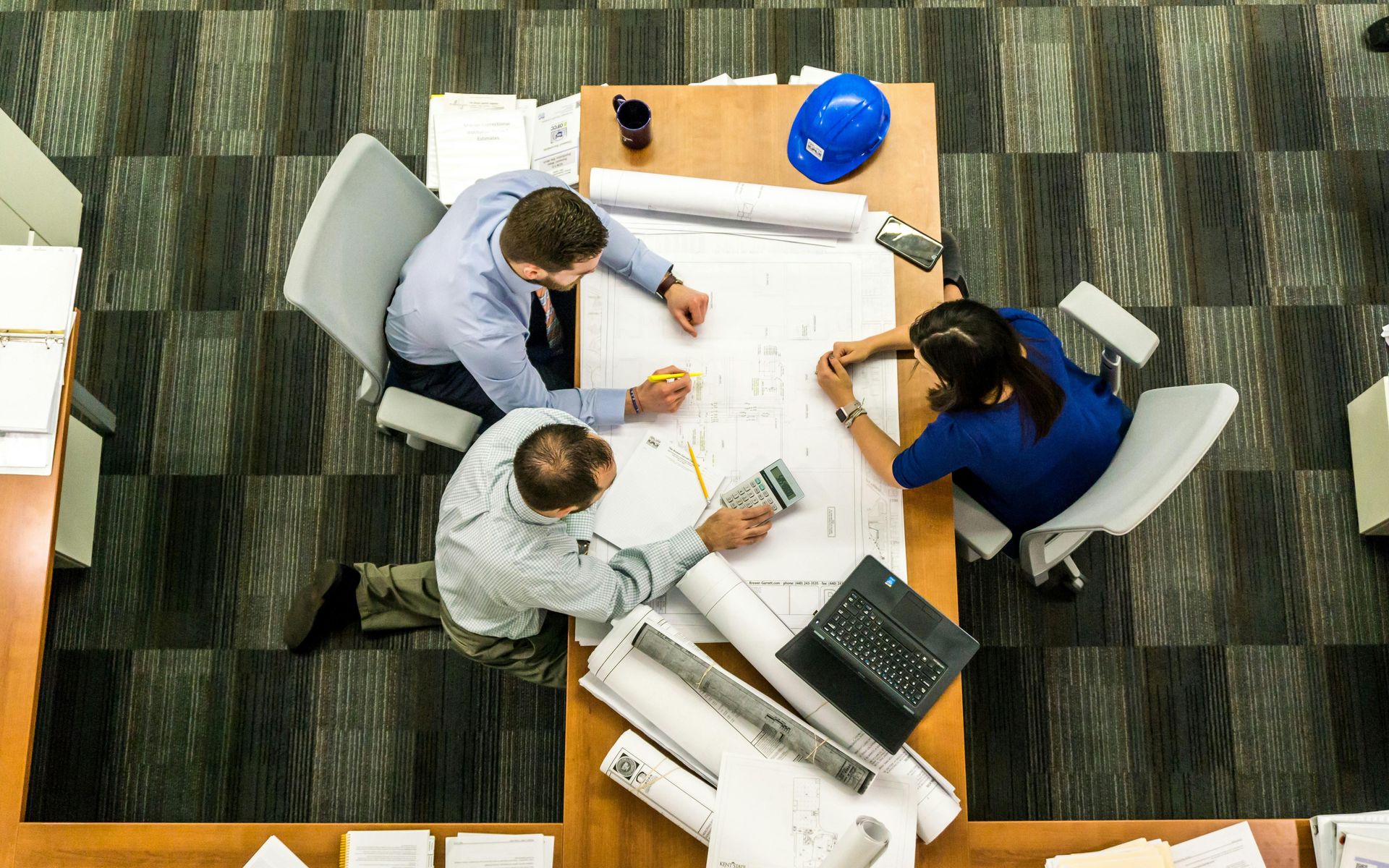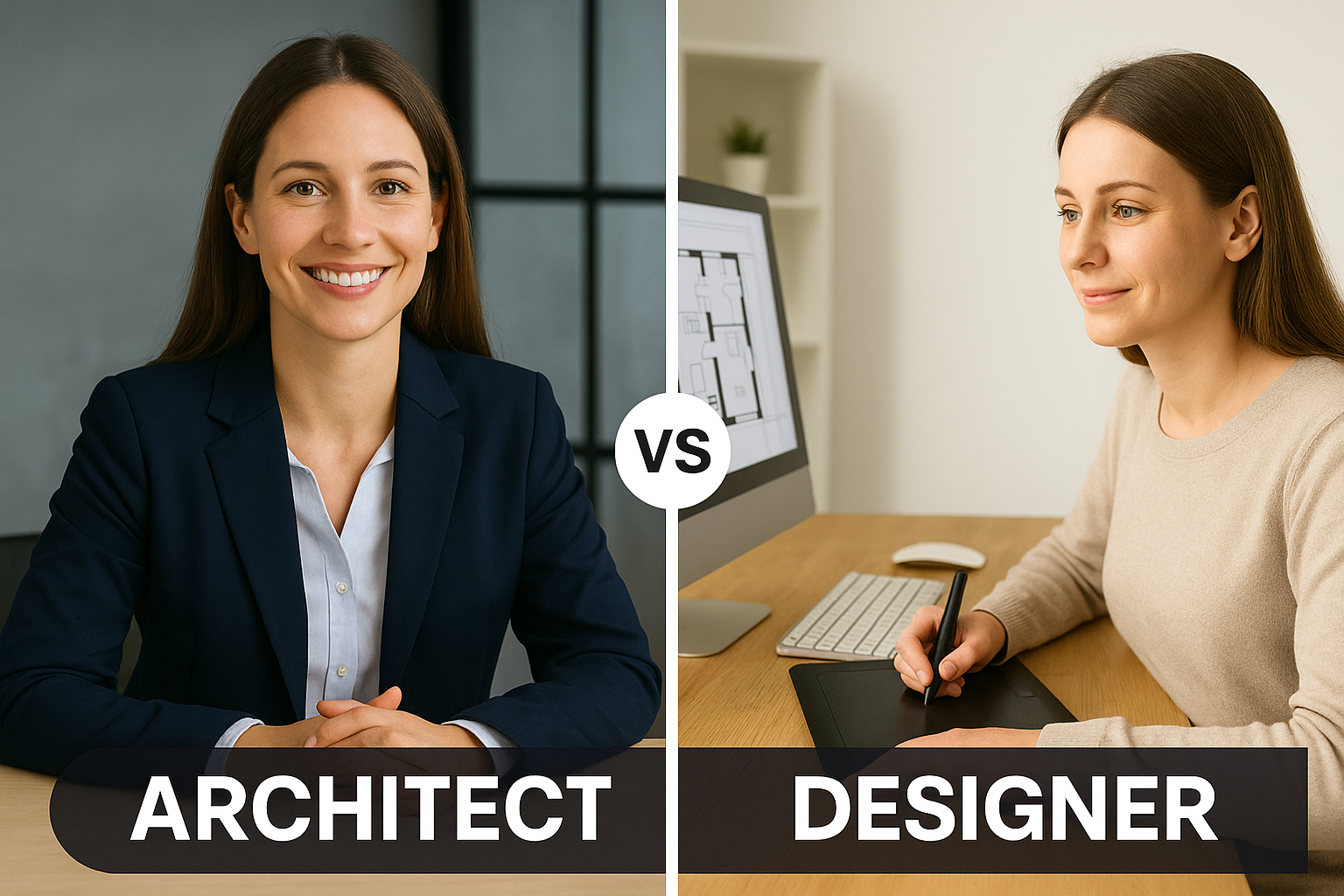
If you’re planning a new build, remodel, or tenant improvement, one of the first hurdles you’ll face is obtaining a building permit. The process can feel overwhelming - especially if you’ve never gone through it before. At CommercialArch, we help clients navigate permitting every day, and while each jurisdiction has its own requirements, the overall process typically follows the same steps.
1. Determine If You Need a Permit
Not every project requires one, but most commercial and many residential projects do. Permits are needed for:
- New construction
- Tenant improvements
- Structural modifications
- Plumbing, mechanical, and electrical upgrades
- Accessibility compliance work
Starting with an architect ensures you know upfront whether a permit is required.
2. Preliminary Research and Code Review
Before drawing a single line, we research the local zoning regulations, building codes, and agency requirements. This prevents costly surprises later and ensures the project is feasible.
3. Prepare Architectural Drawings
Permit sets typically include:
- Floor plans and elevations
- Structural details
- Mechanical, electrical, and plumbing layouts
- Accessibility and life safety information
Our team coordinates with engineers and consultants to make sure everything aligns.
4. Submit the Application
The permit package is submitted to the local building department - either digitally or in person.
The application includes:
- Completed forms
- Drawings and calculations
- Permit fees
5. Plan Review by the Jurisdiction
City or county reviewers will check that the design complies with building codes, fire codes, accessibility standards, and zoning requirements. They may request clarifications or revisions, which is normal.
6. Respond to Comments & Revise
This is often the most time-consuming stage. Our role is to quickly address comments, resubmit revised drawings, and keep communication open with the jurisdiction to avoid delays.
7. Permit Issuance
Once all comments are resolved, the jurisdiction issues your building permit. This is the green light to start construction.
8. Inspections During Construction
After the permit is issued, inspectors will visit the site at key points (foundation, framing, electrical, plumbing, final inspection). We help coordinate to ensure everything goes smoothly.
Final Thoughts
Obtaining a permit can feel like a maze, but with the right team guiding the process, it becomes manageable and efficient.
At CommercialArch, we handle the details so our clients can focus on the bigger picture - bringing their vision to life.


